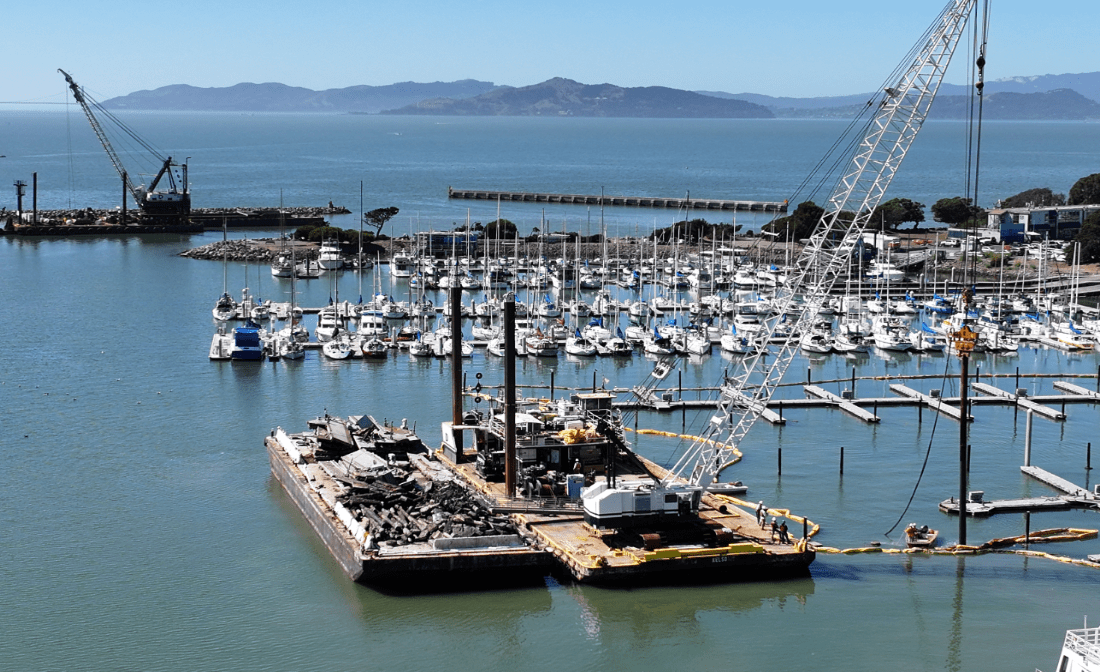Project Description
The project to replace Docks D & E includes several key upgrades. The existing dilapidated wooden docks will be removed and replaced with new ADA-compliant concrete docks, while the rotted timber piles will be replaced with durable concrete piles. All new utilities will be installed, including electrical, communications (telephone and cable), potable water, and fire suppression systems. To improve accessibility, a new ADA-compliant gangway will connect the parking lot to the security gate at Docks D & E. A secure entry gate will be installed near the foot of the gangway, complemented by a concrete wall constructed below the gangway for added stability. Riprap slope protection will be placed in front of the new concrete wall. Landside improvements will include repaving and repositioning ADA parking, updating striping and signage, replacing the concrete walkway in front of the docks, and installing bollards for added safety.
Major Challenges
This is a high profile project in a heavily traveled area requiring a lot of coordination with the harbor master to ensure that our work is done safely and with minimal impact to vessel traffic in the marina.
Project Highlights
Working in tandem with the Dutra dredging team to complete this project was a highlight of this project. After the construction team successfully demolished the D&E Docks and cleared the area out for dredging, the dredging team floated in and performed some much needed dredging in the area as it has been years since the Berkeley Marina was last dredged. Now that the dredging is complete the construction team will mobilize to the area in June of 2025 to complete the construction of the new docks.
Project Scope
The demolition of Docks D & E includes the removal of 14,742 square feet of dock, 65 timber piles (16-inch diameter), 560 square feet of timber dock, and 8 additional timber piles (12-inch diameter). Other structures to be removed include a 45-foot aluminum gangway, a steel gate, and a wooden shed.
The project will then move forward with the installation of 18,314 square feet of new docks, supported by 40 concrete octagonal piles (18 inches in diameter and 63 feet long). A new 45-foot aluminum gangway will be installed, along with 1,045 square feet of new concrete walkway, complete with a new abutment. The upgrades will also include a new steel gate and trellis, enhancing both functionality and aesthetics.

